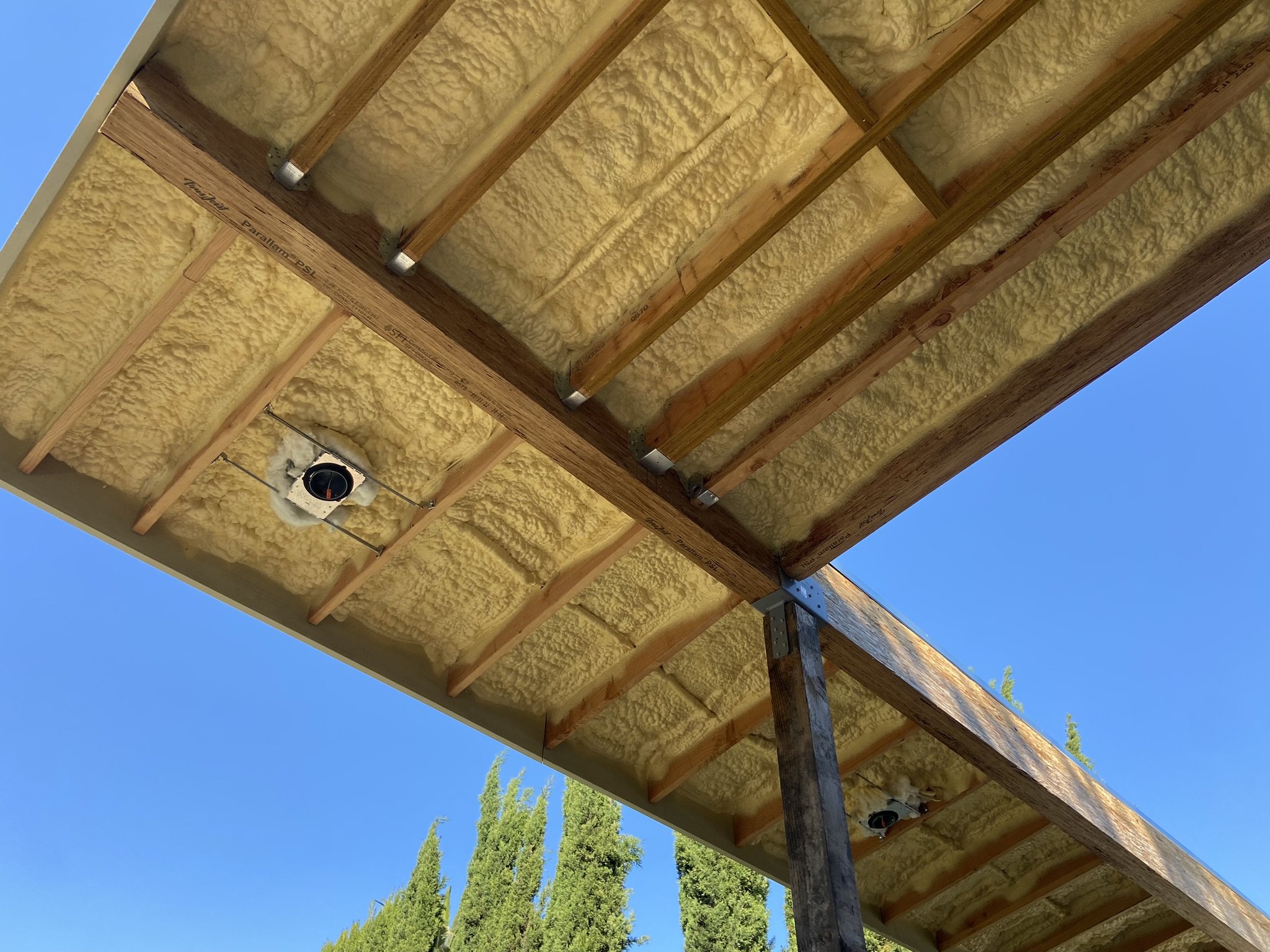the D!Gital Architect.
We Use AI to design, permit, and build delightful environments.
Contemporary Eichler
The home is a diagram of how to use it. You enter through the center entryway, a connector between the public and private spaces on either side. The entry features closets, storage, mechanicals and a common powder room. Turn left to into the public area, where you’ll find a full-height vaulted living, kitchen, dining room. Turn right, and you’ll enter the private space: two equal-sized bedrooms and spacious three-piece bathroom. Much more to come…
from vr to reality
Design review and iterations take weeks and often clients are unable to properly visualize their spaces. Our technology enabled real time collaborative design and feedback.
New home builds are generally way too big. Extra spaces go underutilized, cost too much to build, too much to maintain, and suck up too much energy to condition. At just over 1000 SF, our home has everything you need, nothing you don’t, in one beautiful home design. It is parametrically adaptable to any site.
Considered Millwork
Beautiful micro-bevel millwork sets the tone for this space, and can be customized with any number of profiles and finishes, including painted, lacquered and natural wood.
“Architecture comes from the inside” - didi pei
Our product has heart. literally
The Oculus
Framing the sky
#ProjectColorado
Listen… to a licensed architect talk about why Architecture matters.






















